Tools for modelling and assessing the structural behaviour of ancient masonry constructions

Coordinator: ISTI-CNR
Partners: ISTI-CNR (Mechanics of Materials and Structures Laboratory), Department of Civil and Environmental Engineering – University of Florence
Project website: http://www.nosaitaca.it/old
Contact: Cristina Padovani
Keywords: masonry buildings, non-linear static and dynamic analysis, strengthening operations, numerical codes.
The goal of the project was to develop a tool – the NOSA-ITACA code – for the structural analysis of masonry constructions of historical interest. An integrated platform was developed combining the finite element code NOSA and the open-source software SALOME, which represents the pre-post processing environment.
The NOSA-ITACA code was used to study the “Voltone” – a large vaulted masonry structure located beneath Piazza della Repubblica in Livorno, Italy. This case study provided an opportunity to validate both the models proposed and the calculation tool developed, and constituted a pilot project for safeguarding Italy’s cultural heritage. The approach and methods used to study the “Voltone” can in fact be applied to other similar structures.
The results of the project will find application in the field of Cultural Heritage, to support the activities of safeguarding and strengthening historic masonry constructions.
Applications
- The cathedral of San Cerbone – Massa Marittima (GR)
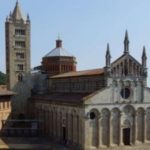
The NOSA-ITACA code has been used to model the static conditions of the dome of the San Cerbone Cathedral. The study has been carried out within the framework of the research project “Structural assessment and evaluation of the seismic vulnerability of San Cerbone Cathedral in Massa Marittima (Grosseto), aimed at identifying the need for reinforcement operations”. The project, conducted by the University of Pisa and the University of Florence and funded by the Diocese of Massa Marittima and Piombino, aimed to identify the origins of the widespread fracturing occurring on the dome and to simulate some restoration operations.
The dome, made of clay bricks and lime mortar, consists of an octagonal cloister vault resting on a masonry drum. Four trumpet squinches provide connection to the church sub-structures, consisting of two transverse arches and two longitudinal arcades. One of the transverse arches, which has been fitted with a metallic tie-rod, is made of brick masonry, whereas the other is stone masonry. Probably due to the insufficient material strength and the absence of lateral restraints, the first arch has been unable to bear the load of the overlying dome and has been documented as damaged already centuries ago. Thanks to the calculations performed via the finite element model of the dome, the cause of the damage in the vault has been ascertained.
In order to understand the causes of the damage, several numerical models were created via the NOSA-ITACA code and another commercial software package; these have allowed evaluating the function and peculiar damage state of the different structural elements.
Continua la lettura → - The church of San Francesco – Lucca
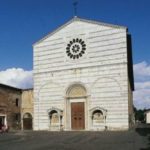
The NOSA-ITACA code has been applied to model the static behaviour of the Church of San Francesco, in Lucca, in the framework of some restoration and strengthening operations funded by the Fondazione Cassa di Risparmio di Lucca.
The church of San Francesco, dating back to the 13th century, is a typical Franciscan masonry building with one nave, about 70 m long, 16 m wide and 19 m high. The nave is closed on the west by the façade overlooking the square of San Francesco and on the east by the apse. The northern wall leans against the portico of the monastery cloister; the southern wall, completely free, runs along the street named via della Quarquonia.
The code allowed evaluating the seismic vulnerability of the building, before and after the strengthening operations. In particular, a metallic framework has been introduced at the roof level and its effect on the building’s safety under horizontal actions numerically evaluated.
Continua la lettura →

- The Voltone – Livorno (1)
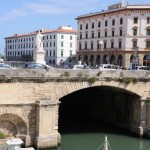
The “Voltone” (i.e., the great vault) is a 220-meter long masonry structure located beneath Piazza della Repubblica in Livorno. It is constituted by a segmental vault, through which the “Fosso Reale” canal flows. The vault is set on two lateral walls and strengthened by buttresses placed at intervals of about 5 meters one from the other.
The aim of the study was to carry out a realistic analysis of the structural behaviour of the vault with the finite element code NOSA-ITACA. To this end, it is necessary to know the precise geometry of the construction, the mechanical properties of its constituent materials, the characteristics of the soil and surrounding structures, and to assess the permanent and any accidental loads acting on the structure as well.
A series of non-destructive tests (laser scan, georadar and digital acquisition) was conducted, and a few vertical core samples extracted from the vault and wall, with the aim of accurately measuring the thickness of the masonries and determining the stratigraphy and mechanical properties of their constituent materials.
The results of these tests, conducted by IGEAM srl, were then supplemented by data gathered from historical and archaeological reports. Although the collected material samples are currently still undergoing analyses, the information already at our disposal has allowed us to build a three-dimensional model, which has been used for some preliminary static analyses of the structure.
Continua la lettura → - The vault of Palazzo Franchetti – Pisa
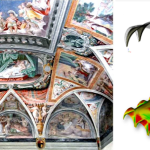
The vault of the hall at the first floor of Palazzo Franchetti in Pisa is a masonry barrel-vaulted with pavillion heads.
It has a very wide extent, with an area of over 118 mq and a longitudinal extension and maximum transverse respectively of 14.17m and 8.80m; in the transverse direction the vault shows a section with very pronounced curvature, while in the longitudinal direction it is almost horizontal. The height from the floor of the hall is over 8,20m. The frescoes intrados representing the Olympus of the Gods, was created by painter Agostino Ghirlanda.
The NOSA-ITACA code has been used to understand the origin of the crack pattern present at the intraods of the vault and to estimate the bearing capacity of the same.
Continua la lettura → - The Rognosa tower – San Gimignano (SI)
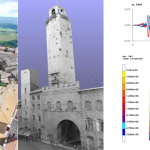
The San Gimignano Rognosa tower, built during the 13th century, is one of the historic centre’s most ancient and best preserved monuments. With the aim of assessing its dynamic behaviour and seismic vulnerability, the tower has been analysed using the NOSA-ITACA code. The tower has been discretised into 6477 shell elements, so as to obtain a model that is more manageable than a full three-dimensional model made up of solid elements, yet at the same time able to capture the most important features of the tower’s dynamic behaviour. The structure was subjected first to its own weight and then to a seismic acceleration applied at its base, using the data from a natural accelerogram recorded during the 1997 Nocera Umbra earthquake. Although the maximum values of the stress and crushing strain are reached at the base of the tower, the nonlinear dynamic analysis highlights additional damage also in the structure’s uppermost parts, where the highest values of tangential fracture strain are attained, near the openings and in correspondence to the bell chamber.
Continua la lettura →








